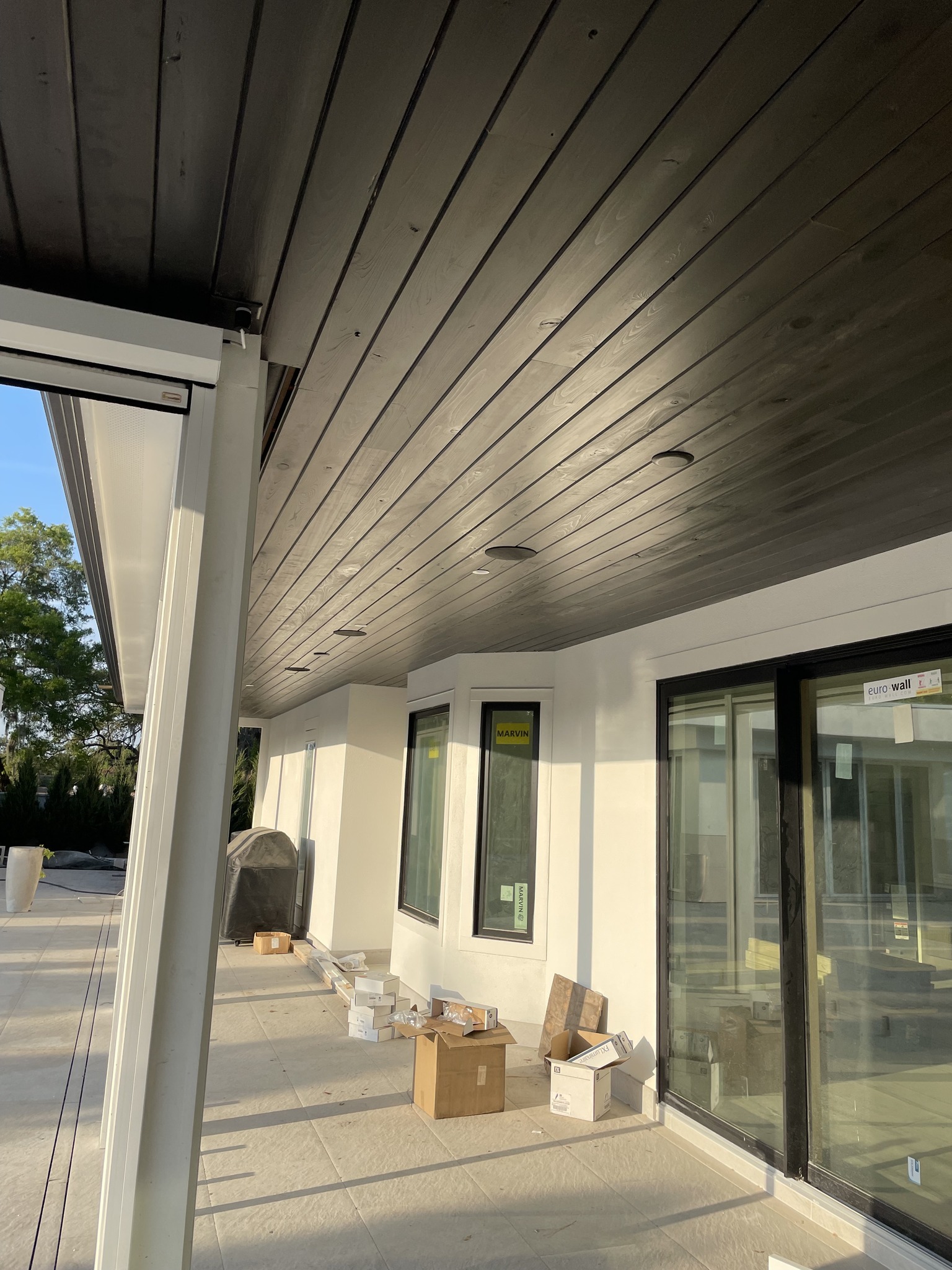
Maximizing Space: Innovative Solutions for Small Home Remodels Oct 05, 2025
When embarking on a small home remodel, careful planning is essential. Begin by assessing your specific needs and identifying areas that could benefit from better organization or creative use of space. Consider functionalities such as storage, flow, and lighting to create an environment that feels more spacious and comfortable. Each decision should be guided by how you want to use the space every day.
One of the most effective strategies for maximizing space in small homes is utilizing multi-functional furniture. Pieces like foldable tables, sofa beds, or ottomans with hidden storage can help conserve valuable space while also adding style to your home. These solutions allow you to make the most out of your space without compromising on your design aesthetics or comfort.
Vertical space is often overlooked in home remodeling. Installing shelves high up on the wall can provide much-needed storage without eating into your available floor space. Built-in storage solutions, such as those in custom shelves or window seats, offer practical storage that blends seamlessly with the decor. Additionally, consider extending cabinetry upwards to make use of all available area, particularly in kitchens and bathrooms.
Lighting plays a crucial role in making small spaces feel larger. Proper lighting can make a compact area appear more open and inviting. Natural light should be maximized where possible. Large windows or strategically placed mirrors can reflect light and create the illusion of additional space. For homes with limited natural light, layered artificial lighting using ambient, task, and accent lights can provide depth and character.
Open floor plans can effectively enhance the feeling of space in a small home. By removing non-structural walls or using partial screens and open shelving as dividers, you can create a sense of continuity and openness. These designs not only make the area feel larger but also promote better air flow and light distribution throughout the home.
Color choice is another vital aspect to consider in small home remodels. Opt for lighter, neutral colors that can open up a space, making it feel airy and bright. Bold colors can be used sparingly to add interest and define particular areas without overwhelming the room’s scale.
At Spirit Enterprise Construction, we prioritize solutions that blend innovation with practicality. Our team can guide you through each step of your remodel, ensuring that the transformation of your small space meets the needs and style preferences of your household. Whether it’s through smart storage solutions, inventive use of vertical space, or creative lighting techniques, our goal is to create a space that suits your lifestyle and enhances the joy of living in your home.
In conclusion, tackling a remodel in a small home is all about maximizing the space you have with thoughtful, innovative solutions. By implementing multi-functional furniture, utilizing vertical space, optimizing lighting, opening up the floor plan, and choosing suitable colors, you can craft a home that feels larger and more inviting. Our expertise at Spirit Enterprise Construction can help bring these ideas to life, delivering a functional, comfortable, and beautiful home, no matter its size.
/filters:no_upscale()/filters:format(webp)/media/2c68d831-575d-409c-ab89-7b3b53972e4b.jpg)
/filters:no_upscale()/filters:format(webp)/media/47256ca5-ec99-4335-a4a8-0fe80e342686.jpg)